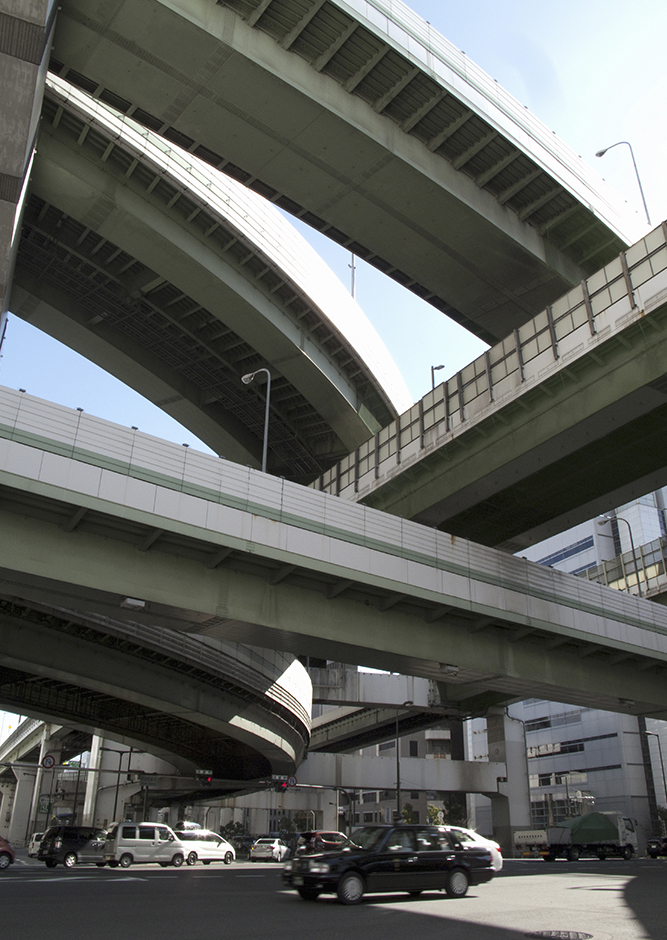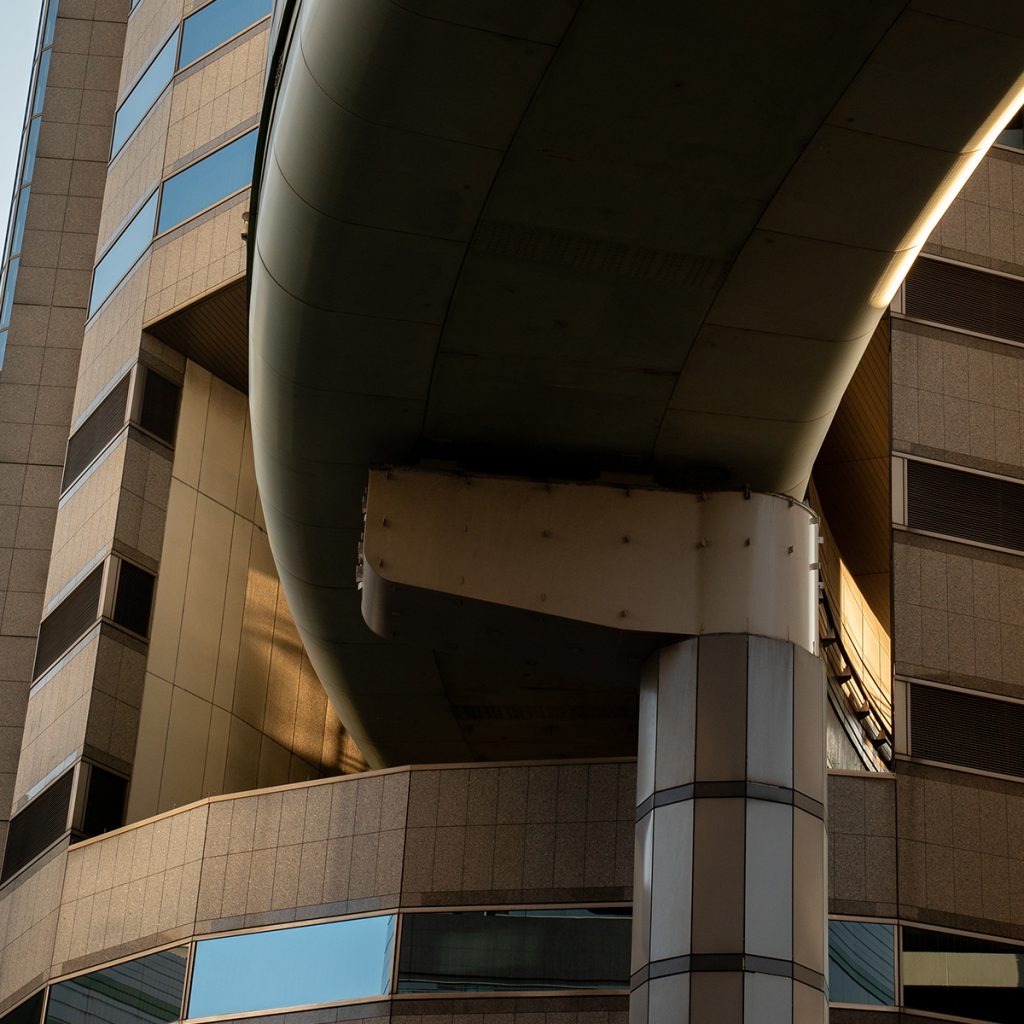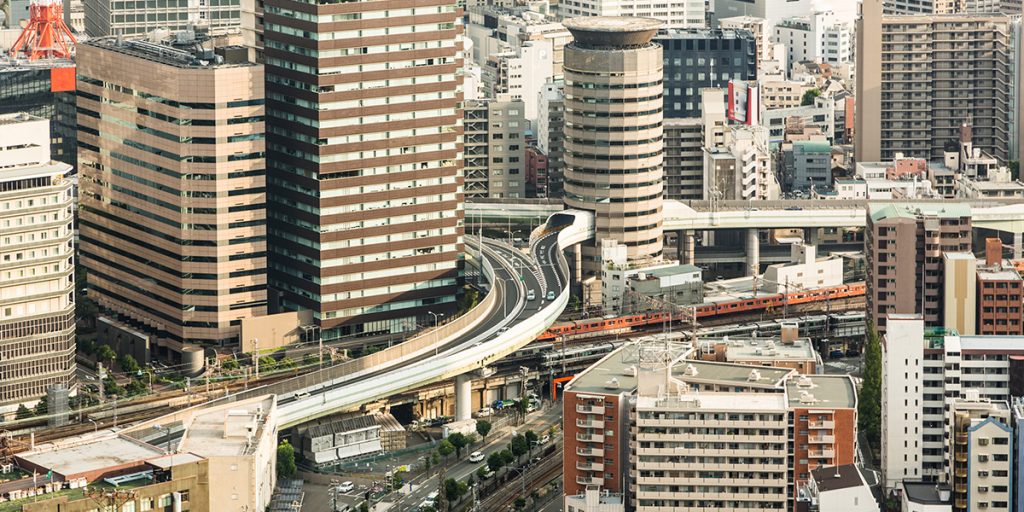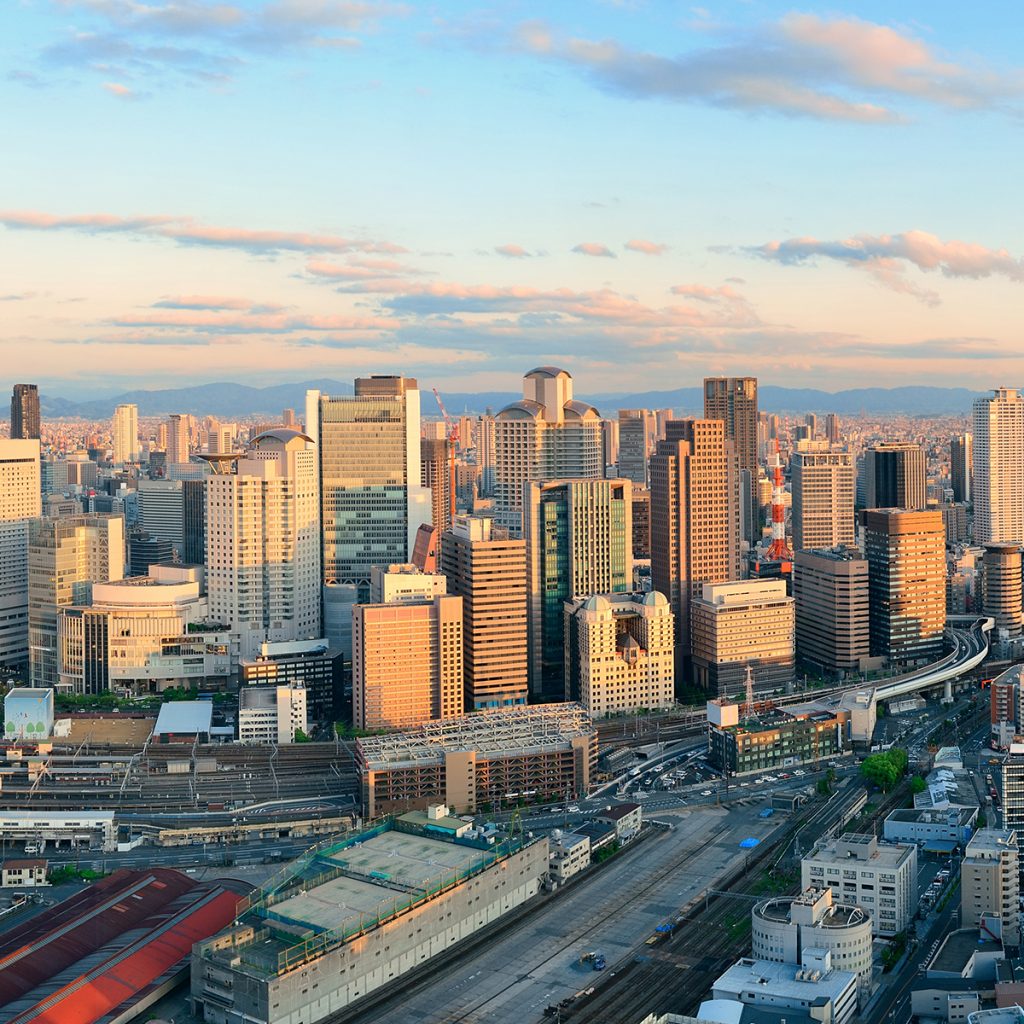
There are highways with unusual layouts, but, without a doubt, the prize goes to the Japanese Hanshin Expressway.
This road covers a total of 239 kilometers connecting the cities of Osaka, Kobe, and Kyoto, and was opened in 1962. Nothing strange about that. What is unique about it can be found in the section that runs through Osaka. And to top it all off, the highway passes through an office building, the Gate Tower, which Osaka residents know as The Beehive. But how did this all happen?
It all began in the 1980s, when the authorities of the Japanese city had designed a new urban layout that would remodel and modernize a large, very deteriorated area of the Fukusima-ku neighborhood. But those urban plans, which the neighborhood owners had received with enthusiasm, collided squarely with the expansion of the Hanshin Expressway. That expansion had already been approved, and it also contemplated the addition of a series of ramps, one of which was located precisely on the land on which an office building was to be built.
The authorities kindly asked the landowners to give up their plans and their building, but they refused. Negotiations took place over five long years, but neither party was willing to budge. So a Solomonic decision was reached: the owners would get their building and the highway would be expanded as planned. How? By integrating its path into the design of the Gate Tower.



For this to be possible, regulations obviously had to be changed, and in 1989 a law was enacted allowing the construction of roads and buildings in the same space.
With legal approval, the construction of the highway and offices began. And an innovative design was used in which a section of the road, which also passed through the neighborhood, was built so that it crossed the 16-story building.
The underpass is located between the 5th, 6th, and 7th floors, and is supported by a series of pillars that were designed to complement the façade of the building. In this way, it has no contact with it and is isolated from noise and vibrations caused by traffic. The elevators go up and down the outside of the structure, made of reinforced concrete and steel, and, naturally, they do not stop on those three floors.